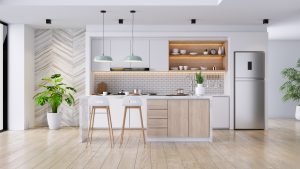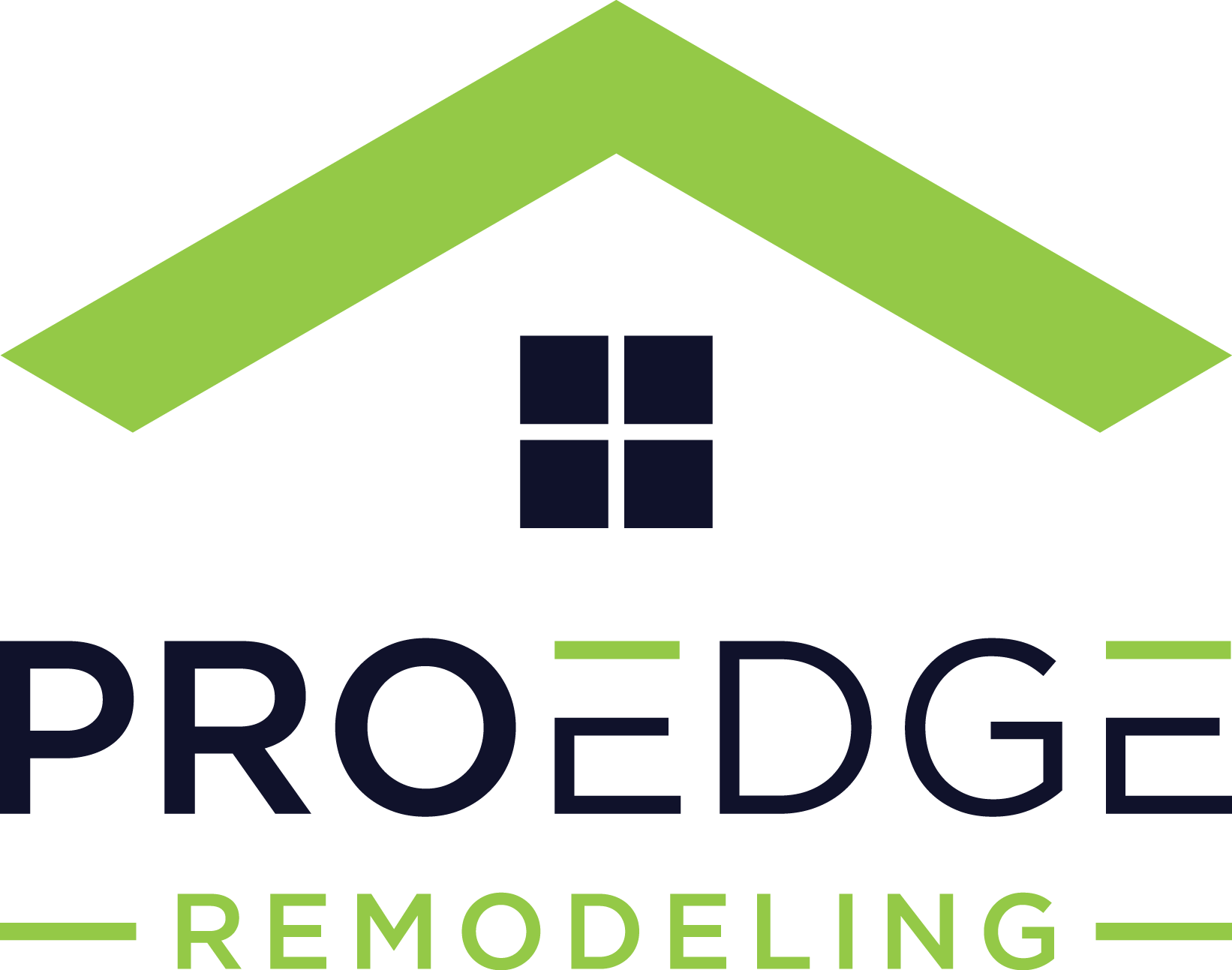How to Design a New Kitchen

*Updated April 4th, 2025
Kitchens have come a long way from the purely functional spaces they once were. Today, they’re the heart of the home – a place where meals are prepared, memories are made, and family and friends gather to share good food and good times. Whether you’re whipping up a quick breakfast or hosting a dinner party, your kitchen needs to be more than just a workspace. It should be a stylish, welcoming hub that seamlessly blends form and function.
Designing a new kitchen can feel a bit overwhelming, but with the right approach, it can also be an exciting opportunity to create a space that perfectly suits your lifestyle. Whether you’re starting from scratch or renovating an existing layout, thoughtful planning is essential to ensure your kitchen not only looks great but also works efficiently for your daily needs.
From choosing the right layout and storage solutions to selecting colors and finishes that reflect your personal style, there are a lot of decisions to make. But don’t worry – we’ve got you covered! In this guide, we’ll walk you through the key steps to designing a kitchen that’s both beautiful and practical.
Getting Started: Designing Your Dream Kitchen
Designing a new kitchen is an exciting project, but it can feel a bit overwhelming at first. The key to creating a space you love is to plan thoughtfully and make decisions that fit your style, budget, and lifestyle. Whether you’re dreaming of a sleek modern kitchen or a cozy farmhouse vibe, taking the right steps from the beginning will help you bring your vision to life.
To make the process easier, we’ve put together a step-by-step guide to help you through each phase of designing your dream kitchen. From defining your style to choosing the perfect accessories, here’s what you need to know to get started!
1. Define Your Style
What kind of look are you going for? There’s farmhouse, modern, or traditional to name a few. Designing a new kitchen is an amazing opportunity to embrace the style you have been eager to embody in one of the most important rooms of your house.
For style inspiration, we recommend perusing social media sites such as Pinterest and Instagram. Home magazines are powerful resources as well. The more you see, the better understanding you will have of your design preferences.
2. Set a Budget
How extensive your wish list can be will depend on budget limitations you set for yourself. With this step, it’s important to be realistic and think of the holistic picture. Along with the kitchen itself, also take into consideration plumbing, wiring, lighting, and other finishing touches. As a general rule of thumb, add 10% as a contingency for any unforeseen costs that arrive.
3. Plan the Layout
Throughout this stage, ask yourself the following questions as a starting point:
- How do you use the kitchen?
Consider you and your family’s lifestyle, and determine what type of kitchen would be the best fit.
- Is it an open-plan space?
Often, kitchens bleed into other rooms throughout the house such as the living room or dining room, so be cautious of how your kitchen updates are impacting those surrounding spaces.
- What are the major elements?
Decide on the placement of major elements of your kitchen such as the refrigerator, stove, and sink.
4. Measure Your Space
Once you have a better idea of the scope and plan for your kitchen, take time to accurately measure the dimensions of your space so you can plan accordingly. If you end up hiring a design professional, you can hand this responsibility over to them.
5. Choose Cabinets and Countertops
Decide on the cabinets and countertops that fit your budget and determine the best material for your needs. The options are endless when it comes to kitchen cabinet ideas, so start with deciding how you want your kitchen to look and feel.
When it comes to countertops, thinking through your meal preparation needs will help guide your choice. There are other additional details you can dive into such as the possibility of a central island, incorporating two countertop heights for baking with children, and much more when it comes to countertops.
6. Select Appliances
Choose the appliances that fit your lifestyle. For example, if you have a large family or extensive cooking needs, consider doubling up on your most often-used appliances while planning out your kitchen. This is also where precise measurements come into play.
Certain appliances such as built-in ovens, refrigerators and dishwashers may require a wider space. Technology has revolutionized extractor systems, allowing you to select the style that best suits your kitchen. Transform your kitchen into a masterpiece by choosing from wall and ceiling-hung hoods, hideaways in cabinetry, and appliances integrated above cooktops to name just a few routes you can take.
7. Implement Lighting
Decide on the type of lighting you want and where it should be placed. Ambient, task and accent lighting should all have their place in a kitchen lighting scheme. The kitchen has become both a beautiful as well as practical space. A versatile lighting plan is a must have for today’s kitchens. This step in the process should be done well in advance to make sure it complements other features of your kitchen design.
8. Accessorize
Add finishing touches such as backsplashes, knobs and handles throughout your fresh kitchen design. This step in the planning process is also perfect for nailing down your plan for storage space. Final decorative steps include paint, window treatments, and artwork for your updated space.
Conclusion
Designing your dream kitchen doesn’t have to be overwhelming. With a little planning and creativity, you can create a space that’s both functional and stylish – a place where you’ll love spending time. By defining your style, setting a budget, planning the layout, and choosing the right materials and appliances, you’ll be well on your way to a kitchen that truly works for you.
Remember, it’s all about making choices that fit your lifestyle and personal taste. Take it one step at a time, stay flexible, and most importantly, enjoy the process! Your new kitchen is going to be the heart of your home, and putting in the effort now will pay off.
FAQ:
How much does a new kitchen cost?
The cost of a new kitchen will of course vary depending on the size of your kitchen and the quality of the materials you choose to invest in. According to sources, homeowners spend an average of $25,440 or $150 per square foot. However, prices can increase quickly if you choose to add certain features, so be sure to include those expenses in your planning.
How do you budget for a kitchen remodel?
Start with the most significant items, such as cabinets, countertops and appliances. Once you’ve determined the price point for these main pieces in your kitchen, you will have a better understanding of the budget left for flooring, lighting, backsplash, etc.
How can I design my own kitchen?
If you’re looking for technology to keep you on track, you can look into online planners such as the RoomSketcher app. With something like this tool, your dream kitchen can be created and visualized in 3D.
There are many apps and programs that have been created to serve your kitchen design needs. A few more notable ones include the Ikea kitchen planner, Space Designer 3D, and Planner 5D.
Additional Kitchen Remodel Resources
- Guide to a Kitchen Remodel
- What is the Best Material for Kitchen Cabinets?
- Pros and Cons: Countertop Options

Anna has over six years of experience in the home services and journalism industries and serves as the Content Manager at MyHomePros.com, specializing in making complex home improvement topics like HVAC, roofing, and plumbing accessible to all. With a bachelor’s degree in journalism from Auburn University, she excels in crafting localized, comprehensive guides that cater to homeowners’ unique needs. Living on both coasts of the United States has equipped her with a distinctive perspective, fueling her passion for turning any house into a cherished home through informed, personalized decision-making.








