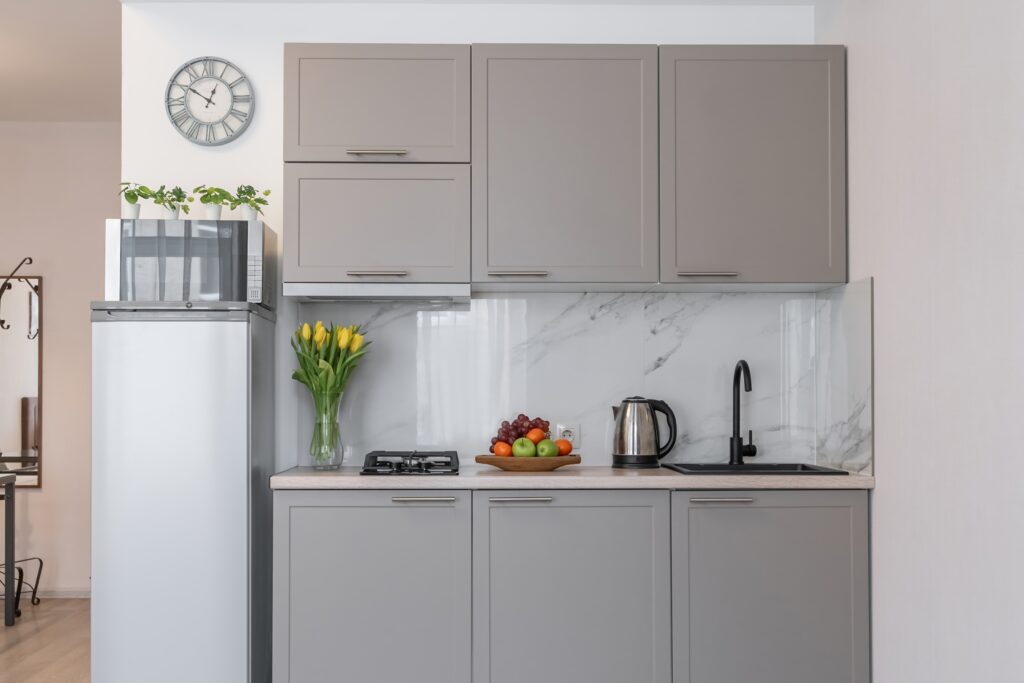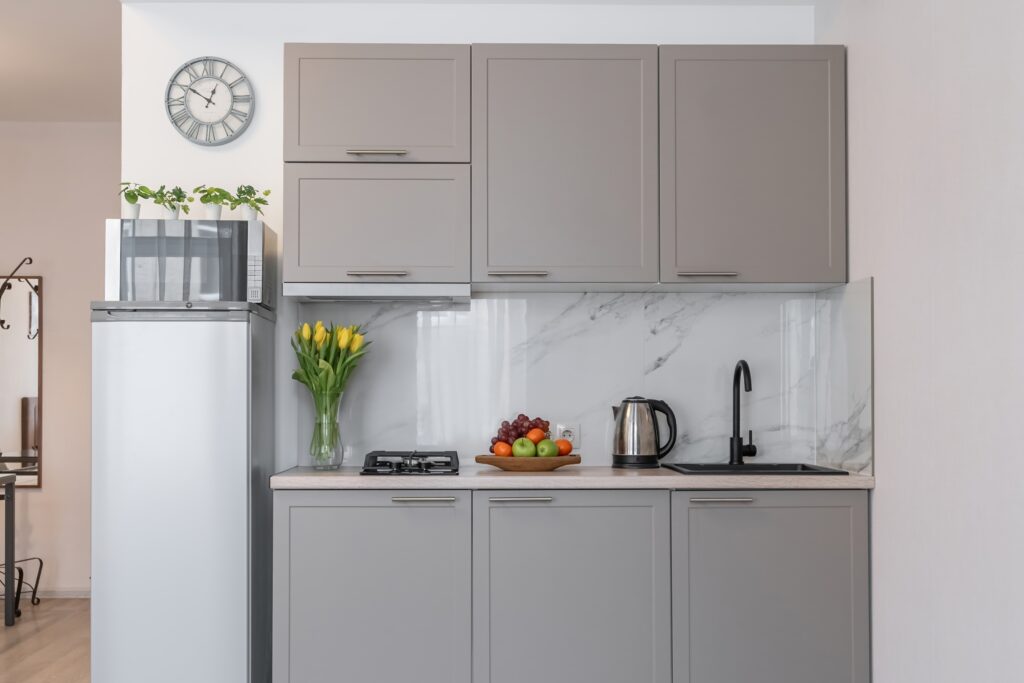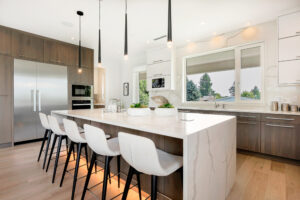
Struggling with a cramped kitchen? Millions of homeowners face these same challenges: limited counter space, crowded cabinets, and tight cooking areas. Fortunately, you can create a better kitchen without expanding your square footage or spending a fortune. Thoughtful updates and intelligent design strategies can make your compact space both more functional and visually larger.
Let’s explore practical remodeling ideas to help you transform your small kitchen into the space you’ve always wanted.
Table of Contents
- Maximize Vertical Storage
- Choose Light, Bright Color Schemes
- Install Space-Saving Appliances
- Incorporate Smart Lighting
- Opt for an Open Shelving Layout
- Add a Kitchen Island or Cart (If Space Allows)
- Choose a Minimalist Design Style
- Focus on Functional Layouts
- Use Glass or Reflective Elements
- Incorporate Pull-Out Storage Solutions
- Don't Forget About Flooring!
- Conclusion
- Additional Kitchen Resources
Maximize Vertical Storage
When floor space is limited, the practical solution is to think upward. Vertical storage utilizes often overlooked wall space and creates room for essentials without crowding your kitchen.
For tight spaces, a galley layout with vertical storage is an excellent kitchen remodeling option.
Effective vertical storage solutions:
- Ceiling-height cabinets: Extend cabinetry all the way to the ceiling to capture typically wasted space. Use the highest areas for items you don’t need daily.
- Open shelving vs. closed cabinets: Open shelves can make a space feel more expansive while providing easy access to frequently used items. Reserve closed cabinets for less attractive necessities.
- Wall-mounted storage: Install hooks, racks, and magnetic strips to keep utensils, cookware, and knives accessible without taking up drawer or counter space.
One designer-approved tip for small kitchens is using high-gloss paint and shiny backsplashes to reflect more light into the space, creating an illusion of greater depth.
Choose Light, Bright Color Schemes
Color choice significantly impacts how spacious a kitchen feels. Light hues reflect more light and can visually expand a small kitchen.
Smart color strategies:
- White and neutrals: White cabinetry, walls, and ceilings create a seamless look that visually expands the space. Pale grays and beiges offer similar benefits with a bit more warmth.
- Strategic color pops: Add personality with colorful accessories, artwork, or a painted island that can be easily changed if trends shift.
While blue is not always the best choice for a tiny kitchen on its own, it can be paired with lighter hues to create the illusion of more depth. In 2025, earth tones like olive green and sage green are increasingly favored within the green spectrum.
Install Space-Saving Appliances
Standard appliances can overwhelm a small kitchen. Fortunately, manufacturers offer compact alternatives designed specifically for smaller spaces.
Space-efficient appliance options:
- Slimline models: Look for 18-inch dishwashers, 24-inch ranges, and counter-depth refrigerators that offer functionality without protruding into walking paths.
- Multi-functional appliances: Consider microwave/convection oven combinations, refrigerator drawers, or two-burner cooktops that perform multiple roles while saving space.
- Hidden appliances: A major trend for 2025 is the concealed kitchen design, which incorporates built-in appliances, flush cabinetry, and appliance garages to keep everything neatly hidden, resulting in a sleek, minimalist aesthetic.
Incorporate Smart Lighting
Proper lighting can make a small kitchen feel larger and more inviting. A layered lighting plan addresses both functional needs and ambiance.
Lighting solutions for small kitchens:
- Task lighting: Under-cabinet lighting illuminates work surfaces and eliminates shadows that can make a space feel smaller.
- Ambient lighting: Recessed ceiling fixtures provide general illumination without visual clutter.
- Accent lighting: Pendant lights over eating areas or sinks add style while directing light where it’s needed most.
In small kitchen designs, keep the lighting details simple but functional. Various sources of light can be minimal and small while still giving the small kitchen ample illumination.
Opt for an Open Shelving Layout
Open shelving can create a sense of airiness in a confined kitchen, eliminating the visual weight of upper cabinets.
Open shelving layout options:
- Curated displays: Keep shelves organized with a limited color palette and thoughtfully arranged items.
- Accessibility: Store frequently used items on open shelves and less attractive necessities in closed storage.
- Balance: Combine some open shelving with traditional cabinets for a mix of display space and hidden storage.
Add a Kitchen Island or Cart (If Space Allows)
Even small kitchens can benefit from the extra work surface and storage a compact island or rolling cart provides.
Island options for small spaces:
- Rolling carts: Choose a movable island that can be repositioned as needed or pushed aside when not in use.
- Narrow custom islands: Kitchen islands are evolving into multipurpose hubs. In 2025 kitchen remodel ideas, islands feature built-in sinks, cooktops, power outlets, and plenty of storage. These islands are perfect for meal prep, casual dining, and even homework or work sessions.
- Peninsulas: If a freestanding island won’t fit, consider a peninsula extending from existing cabinetry that offers similar benefits.
Choose a Minimalist Design Style
Clean lines and uncluttered surfaces help small kitchens feel more spacious. A minimalist approach reduces visual noise and creates a sense of order.
Elements of minimalist small kitchens:
- Streamlined cabinetry: Flat-panel or shaker-style doors offer timeless appeal without ornate details that can feel busy.
- Simple hardware: Choose understated pulls and knobs, or consider touch-latch cabinetry that eliminates hardware altogether.
- Limited decorative elements: Select a few quality pieces rather than numerous small accessories that create visual clutter.
Focus on Functional Layouts
The arrangement of your kitchen’s key elements can dramatically impact how efficient and spacious it feels.
Optimal layouts for small kitchens:
- Work triangle: A 70-year-old concept still highly utilized within the design world today, the work triangle connects the three main work areas: the sink, the stove, and the refrigerator. As a general guideline, the distance between these areas should be no less than 4 feet and no larger than 9 feet.
- Single-wall layout: All elements along one wall, often with a parallel island or table for additional workspace.
- Galley layout: Parallel counters with a walkway between, maximizing storage and work surfaces in a linear space.
- L-shaped layout: Cabinetry along two perpendicular walls, often with the sink on one wall and the range on another.
Key elements in a winning small kitchen remodel include ample work surfaces, efficient layout, well-thought-out storage, custom features, combined functionality (like eat-in kitchens plus cooking and prep areas), and creative use of lighting, color, and textures.
Use Glass or Reflective Elements
Transparent and reflective surfaces can visually expand a small kitchen by creating a sense of depth and bouncing light around the space.
Ideas for incorporating glass and reflective elements:
- Glass cabinet doors: Show off attractive dishware while creating the illusion of more space than solid doors would.
- Mirrored or high-gloss backsplashes: Reflect light and make the space behind counters appear to recede.
- Stainless steel appliances or countertops: Add a reflective quality that brightens the kitchen.
Because a mirrored backsplash might not be the safest option for your small kitchen, design professionals recommend going with a reflective backsplash made from stone or tile that can reflect the light of the room, helping the entire space feel larger.
Incorporate Pull-Out Storage Solutions
Hidden storage solutions maximize functionality without adding visual clutter, essential in small kitchens where every inch counts.
Innovative storage upgrades:
- Pull-out pantry shelves: Access items at the back of deep cabinets without digging.
- Corner cabinet organizers: Transform awkward corner cabinets into usable storage with rotating or pull-out systems.
- Drawer dividers: Customize drawers for specific items like utensils, spices, or cutting boards.
- Toe-kick drawers: Utilize the space under cabinets for flat items like baking sheets or serving trays.
Don’t Forget About Flooring!
Your flooring choice can significantly impact how spacious your kitchen feels.
Flooring strategies for small kitchens:
- Continuous flooring: Extend the same flooring from adjacent rooms into the kitchen to create visual flow and the perception of a larger space.
- Large-format tiles: Fewer grout lines create a more seamless look than smaller tiles.
- Light colors: Pale flooring reflects light and makes the space feel more open.
- Diagonal patterns: Laying tiles or planks on a diagonal can visually widen a narrow space.
Conclusion
A small kitchen presents unique design challenges, but with thoughtful planning and creative solutions, it can be transformed into a beautiful, functional space that exceeds expectations. By maximizing vertical storage, choosing light colors, incorporating space-saving appliances, and implementing smart layout strategies, you can create a kitchen that feels spacious despite space constraints.
The most successful small kitchen remodels balance aesthetic appeal with practical considerations, resulting in spaces that work efficiently while reflecting personal style. Whether you’re planning a complete renovation or looking for simple upgrades, these ideas provide a foundation for reimagining your small kitchen.
For complex remodeling projects, consulting with a kitchen design professional can help ensure your space achieves its full potential. They can provide customized solutions tailored to your specific layout, needs, and budget.
Additional Kitchen Resources

Anna has over six years of experience in the home services and journalism industries and serves as the Content Manager at MyHomePros.com, specializing in making complex home improvement topics like HVAC, roofing, and plumbing accessible to all. With a bachelor’s degree in journalism from Auburn University, she excels in crafting localized, comprehensive guides that cater to homeowners’ unique needs. Living on both coasts of the United States has equipped her with a distinctive perspective, fueling her passion for turning any house into a cherished home through informed, personalized decision-making.
Connect with top-rated local contractors who can help you with siding, roofing, HVAC, windows, and more. Get free quotes from verified professionals in your area today.















