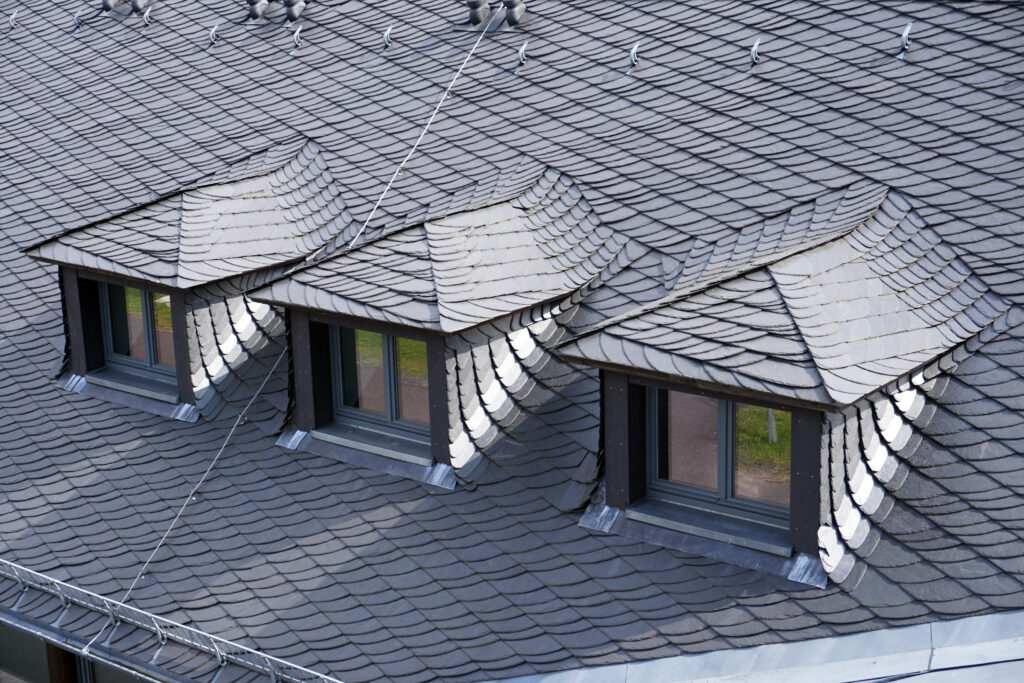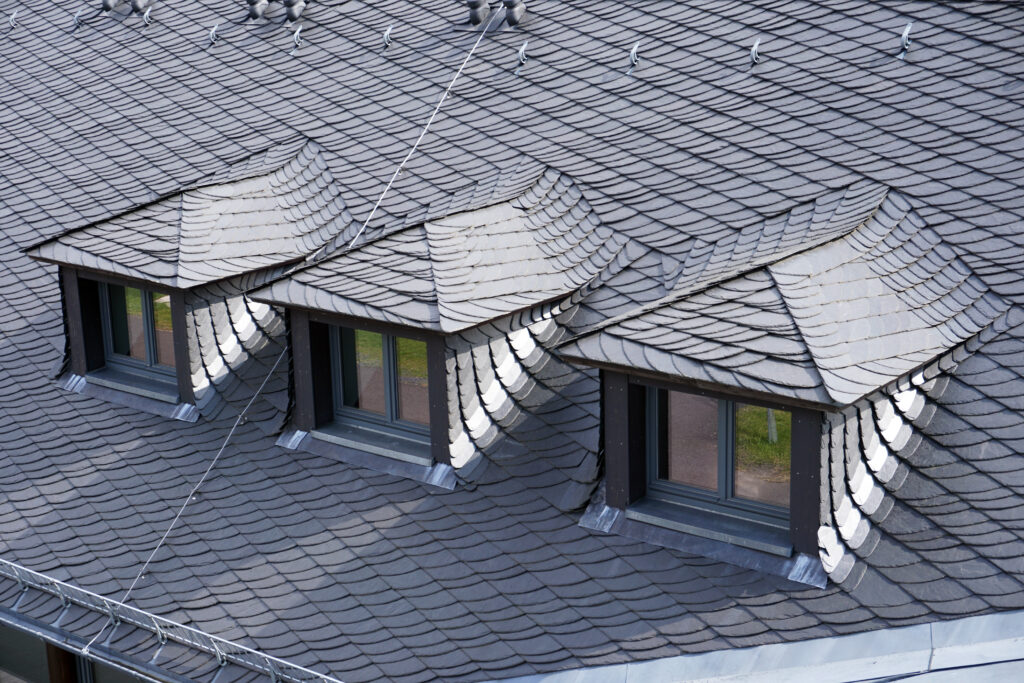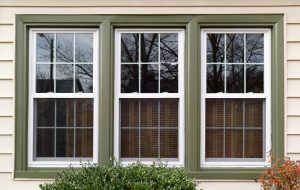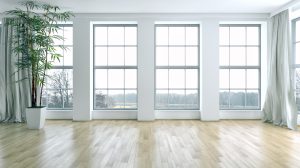
Dormer windows are an excellent choice for adding light, ventilation, and charm to your home. These roof projections, often seen on charming cottages and stately homes alike, do more than just add visual appeal—they bring natural light, create extra space, and improve ventilation in areas like attics or upper floors.
But are they the right choice for your home? Whether you’re aiming to brighten a dark attic, add usable square footage, or give your roofline a touch of architectural flair, dormer windows could be the upgrade you didn’t know you needed.
Table of Contents
What Are Dormer Windows?
Dormer windows are extensions that project from a sloped roof, creating additional headroom and usable space inside the home. They are particularly beneficial in areas like attics or lofts, where slanted ceilings can limit functionality. By introducing vertical walls and a window, dormers not only make these spaces more practical but also allow for increased natural light and ventilation.
Beyond their functional advantages, dormers contribute significantly to a home’s curb appeal. They add architectural character and depth to a roofline, making a house more visually interesting. Dormers come in various styles, which means they can be tailored to complement different architectural designs, from traditional to contemporary homes.
Types of Dormer Windows
Dormer windows come in a variety of styles, each offering unique benefits and aesthetic qualities. Choosing the right type of dormer depends on your home’s architectural style, the functionality you need, and your personal design preferences.
1. Gabled Dormers
Gabled dormers are a classic and timeless choice. They feature a triangular roof that slopes on both sides, creating a peaked design. This style is versatile and works well with most architectural designs, especially traditional homes like Colonial, Cape Cod, or Tudor styles.
Key Features:
- The triangular roof creates a bold and dramatic look.
- Allows for larger windows, maximizing natural light.
Pros:
- Timeless and elegant design.
- Fits most architectural styles.
- Creates additional headroom and floor space.
Cons:
- Requires professional installation due to its complex design.
- Can be more expensive than simpler dormer styles.
Best For: Homes with traditional or classic architecture.
2. Shed Dormers
Shed dormers feature a single, sloping roof that extends outward. This style is often used to maximize space in the upper levels of a home and is a popular choice for creating extra headroom and floor area in attics or lofts.
Key Features:
- A flat or gently sloping roofline that blends into the existing roof.
- Ideal for creating a larger, open interior space.
Pros:
- Adds significant interior space.
- Simple, streamlined design.
- Works well with modern and minimalist architecture.
Cons:
- Less visually striking than other dormer styles.
- May not suit homes with steep roof pitches.
Best For: Homes seeking a balance of functionality and simplicity.
3. Eyebrow Dormers
Known for their graceful, arched roofline, eyebrow dormers lend a whimsical and unique touch to a home. Their curved shape creates a soft and subtle look, making them a decorative feature that stands out without overpowering the overall design.
Key Features:
- Curved, arch-like roofline that blends seamlessly into the main roof.
- Smaller, custom-shaped windows.
Pros:
- Unique and elegant design.
- Enhances the charm and character of a home.
Cons:
- Limited interior space due to the curved structure.
- Requires custom window fabrication, increasing costs.
Best For: Homes with cottage or storybook architecture, or as a focal point on modern homes.
4. Flat Roof Dormers
Flat roof dormers are a modern take on the traditional dormer. Their simple, box-like structure maximizes interior space and offers a minimalist aesthetic. These dormers are often found on contemporary homes or those with industrial-inspired designs.
Key Features:
- Flat roof with clean, angular lines.
- Efficient use of space.
Pros:
- Creates additional floor space without altering the roofline dramatically.
- Ideal for modern or industrial-style homes.
Cons:
- Prone to water pooling if not properly installed.
- Requires more frequent maintenance.
Best For: Contemporary homes and spaces with a need for simplicity and efficiency.
5. Arched Dormers
Also known as barrel dormers, arched dormers feature a curved roofline that seamlessly blends into the existing roof. They are often paired with rounded or custom-shaped windows, adding a touch of sophistication to any home.
Key Features:
- Elegant, curved roof that softens the appearance of a home.
- Works well with both classic and modern architectural styles.
Pros:
- Enhances natural light and visual appeal.
- Adds a luxurious feel to the home.
Cons:
- Expensive due to custom construction requirements.
- Complex design makes installation challenging.
Best For: Homes with classical or Mediterranean-inspired designs.
Benefits of Dormer Windows
Dormer windows are not just an aesthetic upgrade—they provide functional advantages that can significantly enhance your living space.
Increased Natural Light: Brighten Your Living Spaces
Dormer windows are a fantastic way to introduce natural light into upper-level spaces that might otherwise feel dark or confined. Attics and lofts, in particular, benefit from this added brightness, making them more inviting and livable. By strategically placing dormers, you can ensure sunlight floods into your home at different times of the day, reducing the need for artificial lighting and creating a warm, welcoming atmosphere.
For example, a dormer window on the north-facing side of your home can capture soft, consistent light, while a south-facing dormer can maximize sunlight throughout the day. This added natural light doesn’t just improve visibility—it can also positively impact mood and energy levels, turning a neglected attic into a vibrant space you’ll love spending time in.
Improved Ventilation: Fresh Air in Hard-to-Reach Spaces
Many dormer window designs, such as casement or double-hung styles, are operable, allowing you to open them for increased airflow. This added ventilation is especially valuable in attics or upper floors, where heat and stale air often accumulate.
With a dormer, you can enjoy a steady breeze that helps regulate indoor temperatures naturally, reducing reliance on air conditioning during warmer months. Additionally, better airflow contributes to improved air quality, preventing issues like excess humidity and mold in poorly ventilated areas. Properly placed dormers can make your upper floors feel as comfortable and fresh as any other room in your home.
Additional Usable Space: Turn Attics Into Functional Rooms
One of the most transformative benefits of dormer windows is the extra space they create. By extending the roofline outward, dormers provide additional headroom in previously cramped or unusable areas. This makes attics and upper stories more functional, opening the door to countless possibilities.
For instance, a gable dormer might create enough room for a built-in seating nook by the window, perfect for reading or relaxing. Larger shed dormers can turn an attic into a home office, guest bedroom, or playroom. Even a small dormer can add enough space for creative storage solutions, helping you maximize every square foot of your home.
Enhanced Curb Appeal: Boost Your Home’s Value and Charm
Dormer windows don’t just improve the interior of your home—they make a powerful impact on its exterior as well. Whether your home has a traditional or contemporary design, dormers can enhance its overall appearance and make it stand out in your neighborhood.
This boost in curb appeal often translates to increased resale value. Prospective buyers are likely to see dormer windows as a stylish and functional upgrade, which can make your home more attractive in a competitive real estate market.
Things to Consider Before Installing Dormer Windows
Deciding whether dormer windows are the right addition for your home requires more than a quick glance at your roof. Dormers can be transformative, adding light, space, and charm, but they also come with unique challenges and considerations. To make an informed decision, it’s essential to carefully consider the following factors:
- Roof Compatibility: Not all roofs can support dormer installations. Consult a professional to determine whether your roof structure is suitable.
- Budget: Dormer installation costs can vary widely, from $2,500 for a simple design to $20,000 or more for custom options. Consider additional costs for permits, materials, and labor.
- Maintenance: Dormers may require more upkeep, especially if they feature intricate designs or are exposed to harsh weather conditions.
- Architectural Fit: Choose a dormer style that complements your home’s overall design to maintain a cohesive look.
- Purpose: Determine whether your dormer will primarily serve as a functional space enhancer, a decorative feature, or both.
Local Building Codes and Regulations
Before committing to dormer windows, ensure that your plans align with local regulations and building codes. Overlooking these requirements can lead to fines, delays, or even the need to remove the addition.
- Permit Requirements: Most municipalities require building permits for structural additions like dormers. The process typically involves submitting detailed plans and adhering to zoning laws.
- Height and Placement Restrictions: Some areas have rules governing roof height, dormer size, and their placement in relation to property lines or neighboring homes. Verify these limitations to avoid potential legal or design conflicts.
- Historical Preservation Zones: If your home is in a designated historic district, additional restrictions may apply. You may need approval from a preservation board to ensure your dormers maintain the home’s historical integrity.
Dormer Window Alternatives
If dormers aren’t feasible due to structural limitations, budget concerns, or aesthetic preferences, several alternatives can achieve similar benefits.
Skylights
Skylights are flat or angled windows installed directly into the roof, providing a straightforward way to bring natural light into your home. Unlike dormer windows, they don’t alter the roofline, making them a less invasive and more cost-effective option.
Advantages:
- Minimal Structural Impact: Skylights don’t require significant changes to your roof’s framework, reducing labor and material costs.
- Enhanced Illumination: Positioned on the roof, skylights maximize sunlight exposure throughout the day, especially in spaces like kitchens, bathrooms, or hallways.
- Versatility: Available in fixed or operable models, they can also offer ventilation when needed.
Considerations:
- Energy Efficiency: Without proper glazing or insulation, skylights may lead to heat loss in winter or overheating in summer. Look for energy-efficient models with UV coatings.
- Leak Prevention: Poor installation or aging seals can lead to water leaks, so it’s critical to hire experienced professionals for installation.
Transom Windows
Transom windows are horizontal panels typically installed above doors or larger windows. They’re ideal for introducing light into areas where new structural additions, such as dormers, are impractical.
Advantages:
- Subtle and Stylish: Transom windows maintain the architectural integrity of a space while subtly enhancing its aesthetic appeal.
- Improved Airflow: Operable transoms can improve ventilation, especially in stuffy rooms or areas prone to moisture, like bathrooms.
- Cost-Effective: Because they’re smaller and simpler to install, transoms are often more affordable than larger window or structural upgrades.
Considerations:
- Limited Impact on Space: Unlike dormer windows, transoms won’t create additional usable square footage. They’re primarily about enhancing light and airflow.
- Placement Matters: These windows work best in spaces where existing walls or doors allow for their installation without disrupting the overall design.
Roof Lanterns
Roof lanterns are glass structures that sit atop flat or low-pitched roofs, creating a stunning centerpiece while flooding the room below with natural light. Often found in conservatories or modern extensions, they combine function with dramatic style.
Advantages:
- Architectural Appeal: Roof lanterns are eye-catching features that can elevate the overall aesthetic of your home.
- Abundant Light: With large, multi-pane designs, they brighten even the darkest spaces, making them ideal for dining rooms, kitchens, or living areas.
- Perceived Space Expansion: The influx of light creates the illusion of a larger, airier room, even if the physical dimensions remain unchanged.
Considerations:
- Higher Costs: Roof lanterns typically involve custom designs and professional installation, which can make them a more expensive option.
- Maintenance Needs: Cleaning and maintaining a roof lantern can be challenging, especially for larger or more intricate designs.
Choosing the Right Alternative for Your Needs
Each of these options—skylights, transom windows, and roof lanterns—offers unique advantages and considerations. The right choice will depend on your home’s layout, your budget, and your specific goals for light and space. Skylights are great for simplicity and efficiency, transoms excel in elegance and subtle enhancement, and roof lanterns make a bold architectural statement.
When deciding, ask yourself:
- How much light and ventilation do you need?
- What structural changes are you willing (and able) to accommodate?
- How does the alternative align with your home’s style and functionality?
Work With a Professional
Dormer window installation is a complex process that requires expertise. A professional contractor can assess your roof structure, recommend the best dormer style, and ensure proper installation. They can also help you navigate building codes and zoning regulations to avoid costly mistakes.
Whether you want to add a single dormer for natural light and ventilation or several to create a striking roofline, dormer windows are a worthwhile investment that enhances both the form and function of your home. With the right planning and execution, dormer windows can transform your living spaces and elevate your home’s overall appeal. If you’re considering dormer windows, consult with a professional to explore your options and get a quote tailored to your home.
FAQs
How Much Does It Cost to Put in a Dormer Window?
The cost of installing a dormer window varies significantly depending on several factors. One of the primary considerations is the size and style of the dormer. Small dormers designed primarily for natural light may cost between $2,500 and $5,000. However, larger dormers intended to create additional living space can range from $10,000 to $20,000 or more. The specific style of the dormer also impacts the price; for instance, shed dormers are typically less expensive than hipped or eyebrow dormers due to their simpler design.
Materials are another critical factor in determining the overall cost. The type of roofing materials, such as asphalt shingles, slate, or metal, as well as window options like single-pane, double-pane, or energy-efficient glass, play a significant role. Opting for high-end materials will naturally increase expenses.
Labor costs can also vary widely. Hiring a professional contractor ensures proper installation, but labor rates depend largely on the region. Urban areas with higher costs of living often have more expensive labor charges compared to rural locations.
In some cases, structural modifications may be necessary, which can add to the overall cost. For example, complex installations requiring roof reinforcement, additional framing, or insulation will increase the expenses associated with the project.
On average, homeowners should budget between $5,000 and $15,000 per dormer. To ensure the best value, it’s advisable to request multiple quotes from contractors and compare pricing before making a final decision.
Do dormer windows increase home value?
Yes, dormer windows can significantly increase a home’s value by enhancing both functionality and aesthetics. Here’s how they contribute to a property’s appeal:
- Improved Curb Appeal: Dormer windows add character and charm to a home’s exterior, making it more attractive to potential buyers. A well-designed dormer can turn a plain roofline into a distinctive architectural feature.
- Added Usable Space: Dormers expand the interior space, especially in attics or upper stories. This additional square footage can be used for storage, living areas, or even new bedrooms, increasing the home’s overall functionality.
- Natural Light and Ventilation: Bright, airy spaces created by dormers are highly desirable. Homes with well-lit and well-ventilated rooms tend to sell faster and at higher prices.
- Energy Efficiency: Energy-efficient dormer windows can reduce heating and cooling costs, making the home more appealing to environmentally conscious buyers.
While the exact return on investment (ROI) varies, dormers often provide a solid payback, particularly when they align with the overall design of the home and neighborhood trends.
Additional Window Resources
- 10 Benefits of Window Replacement
- 9 Reasons to Upgrade to Energy-Efficient Windows
- Guide to Double Hung Windows

Anna has over six years of experience in the home services and journalism industries and serves as the Content Manager at MyHomePros.com, specializing in making complex home improvement topics like HVAC, roofing, and plumbing accessible to all. With a bachelor’s degree in journalism from Auburn University, she excels in crafting localized, comprehensive guides that cater to homeowners’ unique needs. Living on both coasts of the United States has equipped her with a distinctive perspective, fueling her passion for turning any house into a cherished home through informed, personalized decision-making.
Connect with top-rated local contractors who can help you with siding, roofing, HVAC, windows, and more. Get free quotes from verified professionals in your area today.







