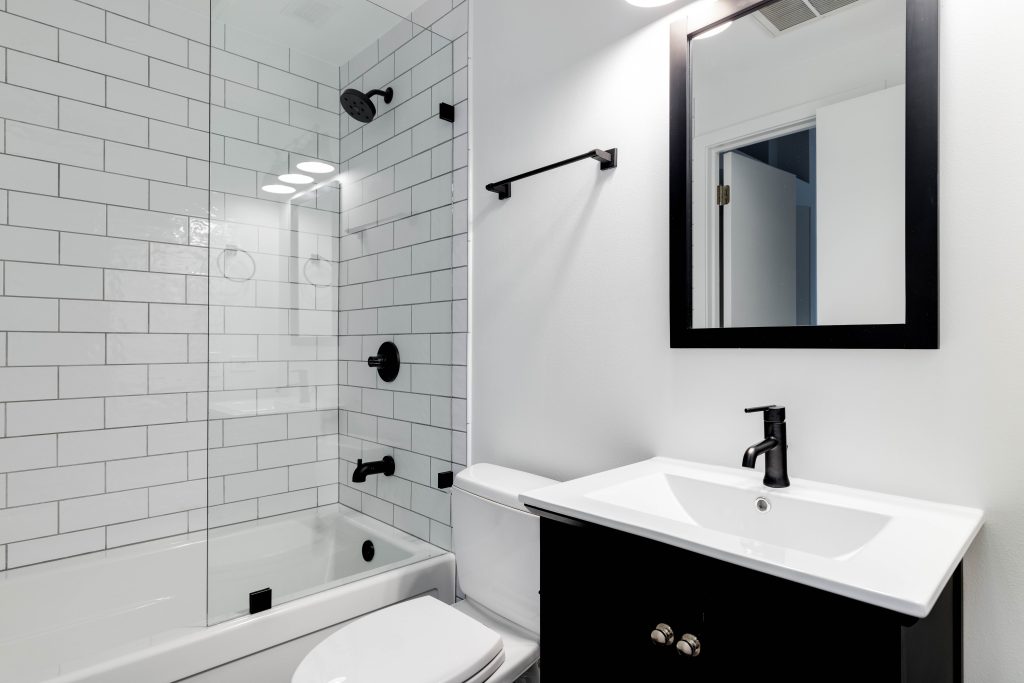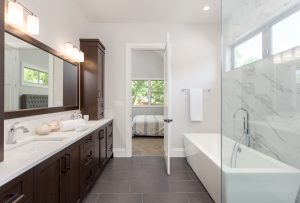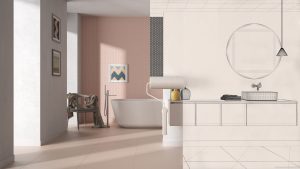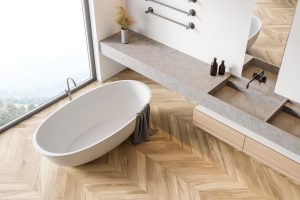
*Updated June 4th, 2025
Do you feel stuck with a small bathroom and think you can’t remodel it?
We have some good news.
There are many ways to complete a small bathroom remodel that makes it look larger and feel more functional. The key is choosing the right fixtures, maximizing storage, and using design strategies that make the bathroom feel more open and inviting.
Challenges with a Small Bathroom Renovation
When tackling a bathroom renovation, especially in a small space, you’ll face some unique limitations. While it might not become the luxury spa you’ve seen on design blogs, a well-planned small bathroom renovation can still deliver a big impact.
1. A Limited Footprint
A small bathroom means every square inch matters. That often rules out bulky features or an oversized vanity, and space for a separate bathtub and shower might be a stretch. Think carefully about traffic flow, door clearance, and the space between major elements like the toilet and vanity.
2. Minimal Storage Space
Smaller bathrooms often lack built-in bathroom storage. You might not be able to install a closet, and even a standard vanity with cabinets can feel oversized. This is where space-saving options like recessed shelving or a wall-mounted pedestal sink can really shine.
3. Tight Shower Area
When space is limited, having both a separate tub and shower is tough. In most small bathroom remodels, a combination unit is the best solution—especially if it’s your home’s only full bathroom and resale value matters.
4. Little or No Natural Light
A small bathroom without a window can feel dark and stuffy. That’s why your bathroom remodel budget should prioritize a good bathroom fan and smart lighting. From recessed lighting to wall sconces, there are plenty of ways to brighten up a tiny bathroom.
Define the Purpose of Your Bathroom Renovation
Every bathroom remodel starts by identifying how the space will be used. Will it be a heavily used primary bathroom, a powder room, or a guest bath?
Primary Bathroom
The master bathroom or primary bath sees daily use, so invest in durable floor tile, ventilation, and long-lasting fixtures.
Guest Bathroom
For a guest bath, consider skipping the custom vanity and high-end countertop materials to save on cost. Since this bathroom isn’t used often, you can get away with more basic finishes and scaled-down storage space.
11 Remodeling Tips for a Small Bathroom
Once you’ve outlined your needs, here are our top remodeling tips to maximize your small bathroom remodel.
1. Keep Colors Light and Airy
Light tones visually expand your small bathroom. Use pale neutrals like soft gray, cream, or sky blue on walls and floor tile. White ceilings help create a sense of openness, while colorful accents in your towel sets or bath mat add personality.
2. Choose Large Patterns
Large tiles or wide stripes can visually stretch a room. Avoid small or overly busy patterns, which can make a tiny bathroom feel even more cramped.
3. Use Design Tricks to Make the Ceiling Feel Taller
Swap out bulky crown molding for slim trim. Consider recessed lighting instead of pendant fixtures to free up headroom and help the room feel taller.
4. Go With a Rounded Vanity
In tight spaces, sharp corners on a vanity top can feel intrusive. Opt for a curved or wall-mounted vanity with storage beneath to free up floor space while maintaining function.
5. Reflect Light with Fixtures
Mirrors and reflective surfaces help make the bathroom feel brighter and more spacious. Consider a full-wall mirror or glossy finishes on your toilet, bathtub, and faucet.
6. Get Creative with Storage
Use vertical storage wherever possible—tall shelving, floating racks, or recessed cubbies. Consider mounting a towel bar on the back of the door to save wall space.
7. Install a Pedestal Sink
In place of a bulky vanity, a pedestal sink offers a minimalist, elegant solution in smaller bathrooms, especially if you have alternate bathroom storage elsewhere.
8. Try a Pocket Door
A traditional door needs clearance to swing open. A pocket door slides into the wall, reclaiming valuable floor space—ideal for a small bathroom renovation.
9. Swap in a Sliding Shower Door or Shower Curtain
A sliding shower door saves room compared to a swinging one. In extremely small bathrooms, a simple shower curtain can be a better choice and is easy to change out when updating your style.
10. Use Every Inch—Even the Door
The back of your bathroom door is great real estate for hooks or over-the-door racks to hang towels, robes, or toiletry bags.
11. Upgrade the Shower Head
This simple DIY small bathroom project can drastically improve your daily routine. A great shower with a high-pressure or rainfall shower head enhances your experience without taking up any additional space.
FAQs
What should I consider when choosing fixtures for a small bathroom?
Stick with compact, functional fixtures that match your design goals. Think about wall-mounted or space-saving models.
What are the best storage options for small bathrooms?
Use vertical space with built-in shelving, floating units, or storage above the toilet. A recessed medicine cabinet also adds storage without sacrificing style.
Do I need a contractor for a small bathroom remodel?
Hiring a general contractor ensures your bathroom remodel meets code, especially when dealing with plumbing, electrical work, or structural changes like wall studs and rough-in adjustments.
Final Thoughts on Your Small Bathroom Remodel
A small bathroom remodel doesn’t have to feel limiting. With a smart design approach and a few creative small bathroom ideas, you can renovate your space into a highly functional, stylish retreat.
Remember, your small bathroom may not have a lot of square footage, but with the right color palette, tile, fixtures, and layout, you can achieve a big impact. Whether it’s a DIY small bathroom refresh or a full bathroom renovation, a little planning goes a long way.
Additional Bathroom Remodel Resources
- Bathroom Remodel Ideas
- Guide to Home Modifications: Aging in Place
- 2024 Bathroom Remodel Trends
- How to Remove a Garden Tub

Anna has over six years of experience in the home services and journalism industries and serves as the Content Manager at MyHomePros.com, specializing in making complex home improvement topics like HVAC, roofing, and plumbing accessible to all. With a bachelor’s degree in journalism from Auburn University, she excels in crafting localized, comprehensive guides that cater to homeowners’ unique needs. Living on both coasts of the United States has equipped her with a distinctive perspective, fueling her passion for turning any house into a cherished home through informed, personalized decision-making.
Connect with top-rated local contractors who can help you with siding, roofing, HVAC, windows, and more. Get free quotes from verified professionals in your area today.







